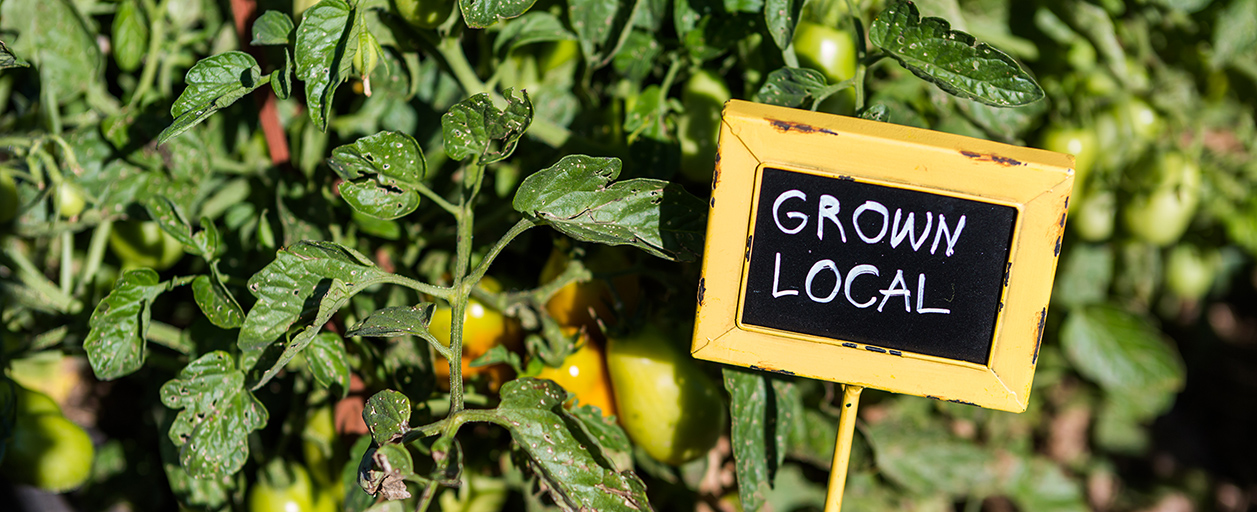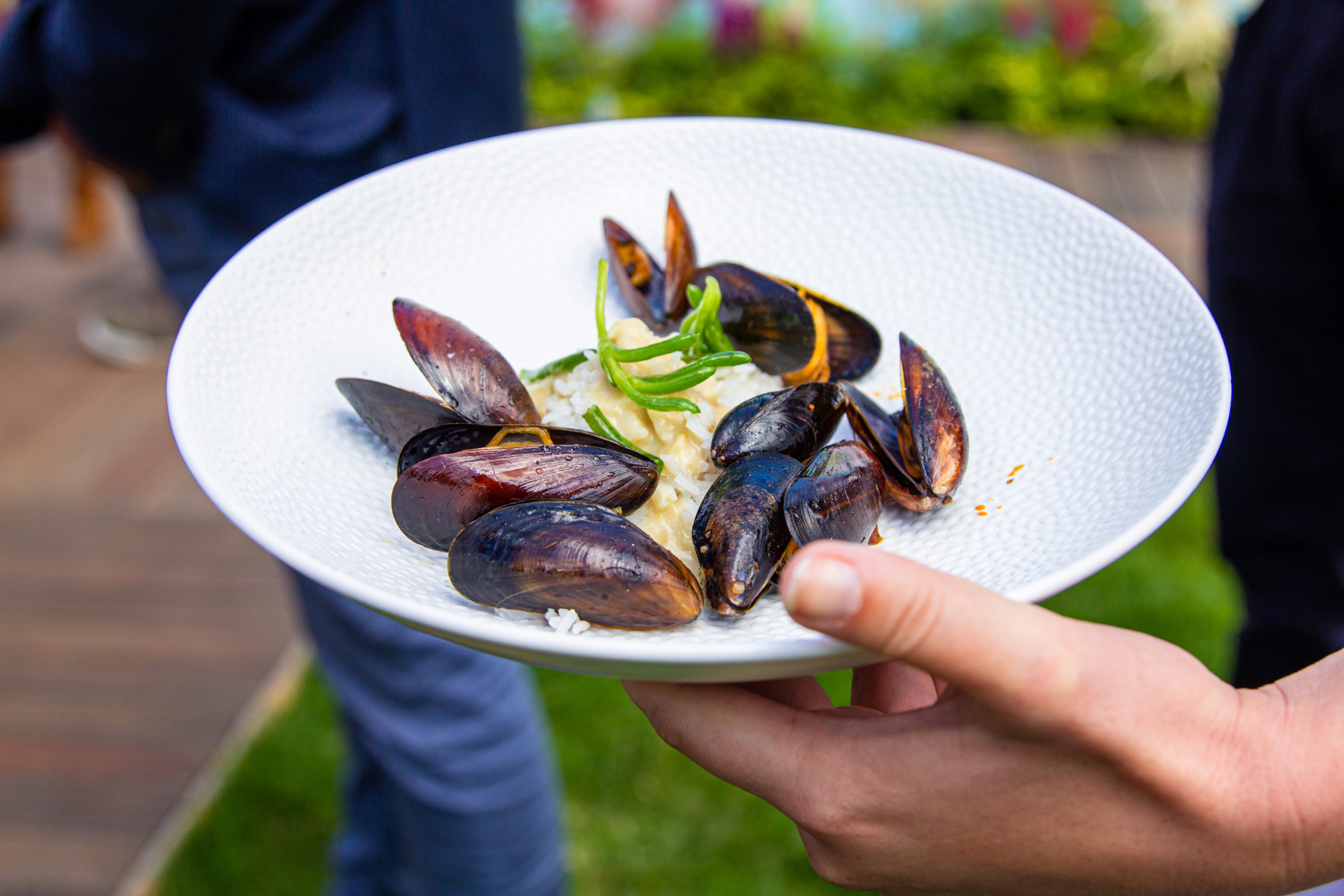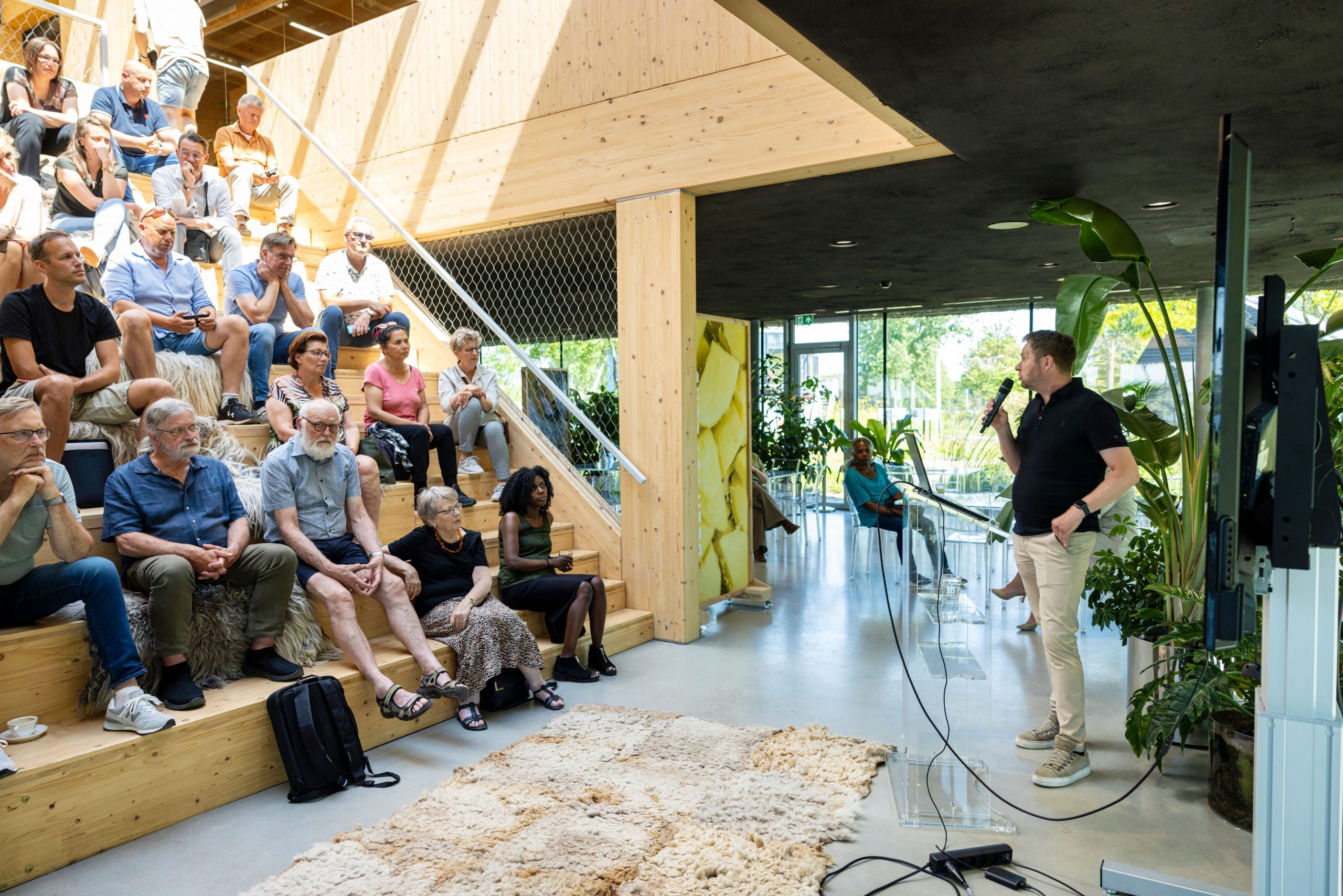Food Forum trekt de provincie in
Met veel enthousiasme is onlangs het Flevolands Programma Landelijk Gebied (FPLG) ontvangen. We zijn dan ook verheugd om mede te delen dat Food Forum een nieuwe fase ingaat als onderdeel van dit programma. Food Forum trekt de provincie in!
Samen met partners uit zowel de provincie Flevoland zelf als daarbuiten blijven we ons inzetten voor ons doel: een gezonde en duurzame voedselvoorziening voor iedereen in Flevoland. Het Innovatiepaviljoen, voorheen gekoppeld aan de naam Food Forum, zal nu fungeren als dependance van het provinciehuis van Flevoland.
Dit betekent dat vanaf 22 augustus 2023 het paviljoen uitsluitend beschikbaar is voor bijeenkomsten georganiseerd door de provincie Flevoland. Zoals bijvoorbeeld de Workshop ‘Veelzijdige Kikkererwt’ op 12 september a.s.!
We kijken uit naar deze nieuwe fase vol mogelijkheden en samenwerkingen!
Wil jij ook een bijdrage (blijven) leveren aan thema’s zoals de korte keten en eiwittransitie in Flevoland, of ken je partijen die hierbij aangesloten moeten worden?
We komen graag in contact met je via foodforum@flevoland.nl.





